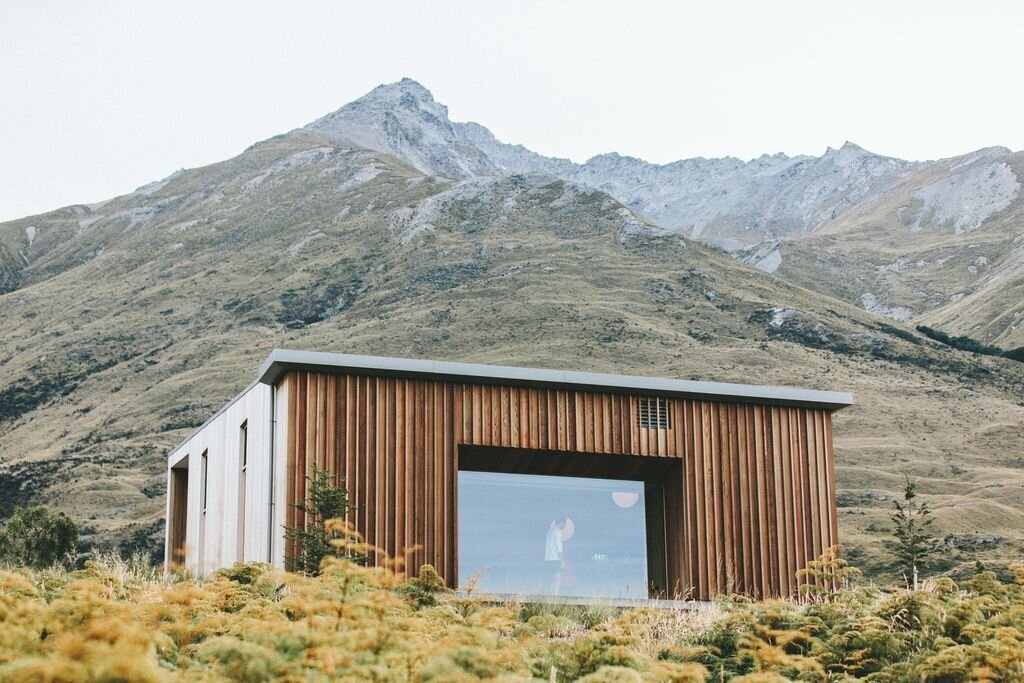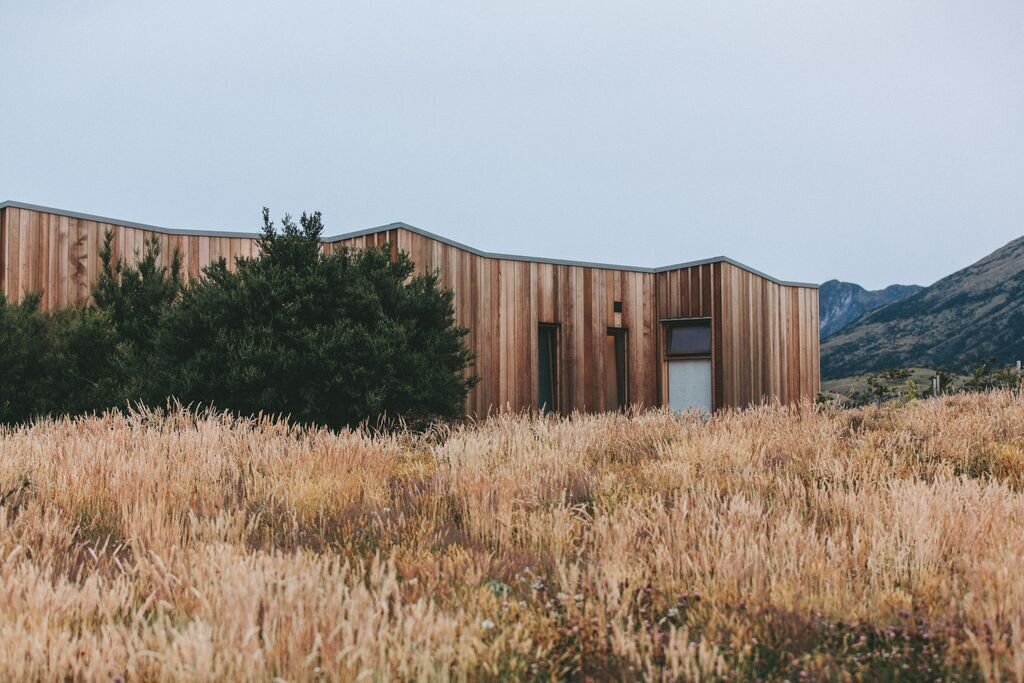JRL Midgard Design Services
At JRL Midgard Design Services, I contributed to a range of architectural and design projects, focusing on technical precision and collaborative problem-solving. My responsibilities included creating detailed floor plans, sectional drawings, and elevation drawings using AutoCAD, ensuring every design met the highest standards of accuracy and clarity.
I worked closely with architects, gaining valuable insights into project workflows and the integration of design elements into larger construction plans. Regular site visits provided me with first-hand experience of how designs transition from concept to reality, deepening my understanding of spatial dynamics and construction processes.
Additionally, I completed training in Revit, broadening my skill set with proficiency in advanced modelling and building information management (BIM). This training enhanced my ability to develop cohesive and dynamic 3D representations of designs, enabling more effective communication with clients and project teams.
My time at JRL Midgard was instrumental in strengthening my technical expertise and collaborative approach, equipping me with the skills to contribute meaningfully to diverse architectural and design challenges.





